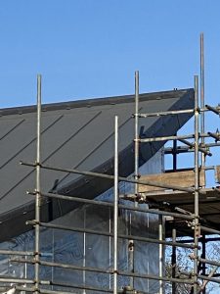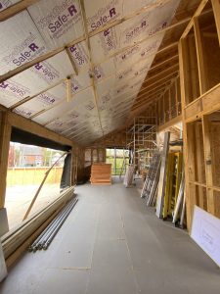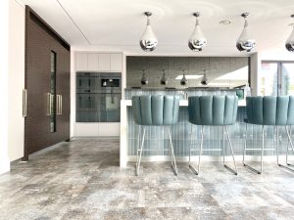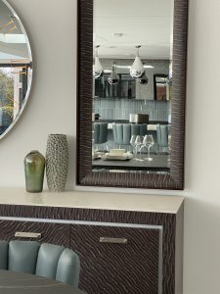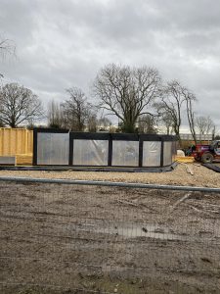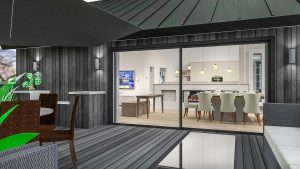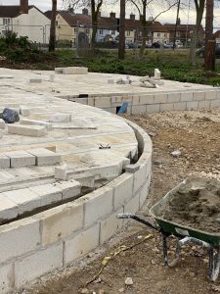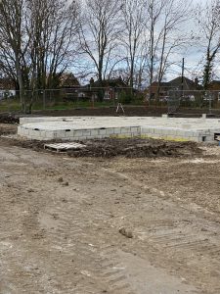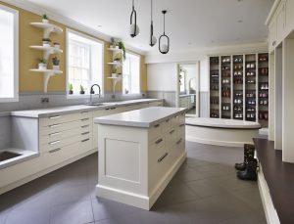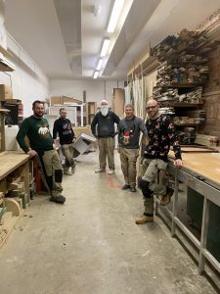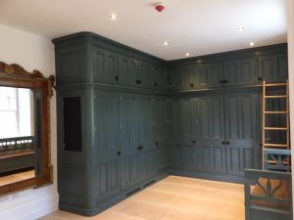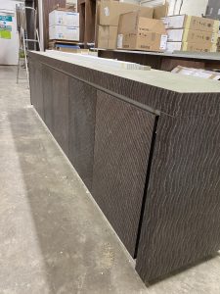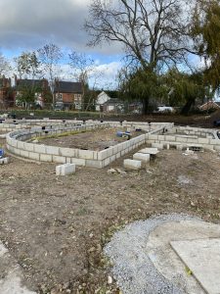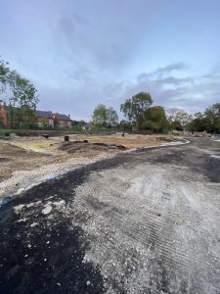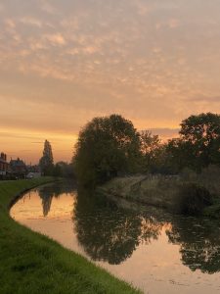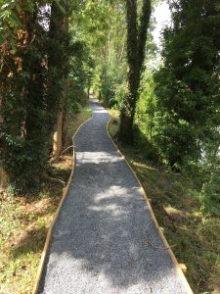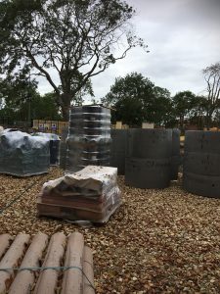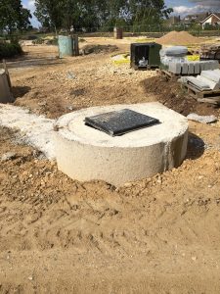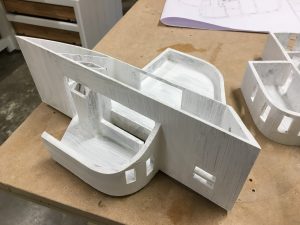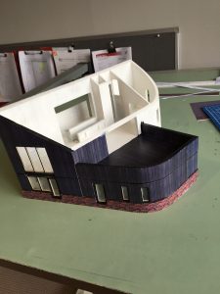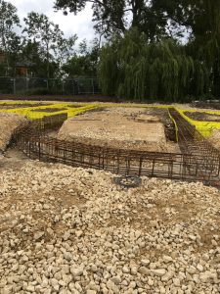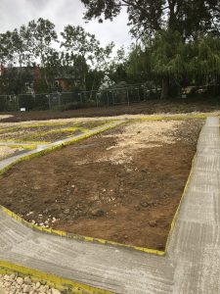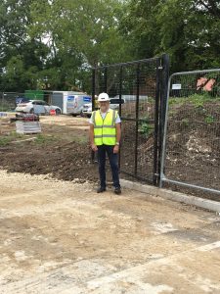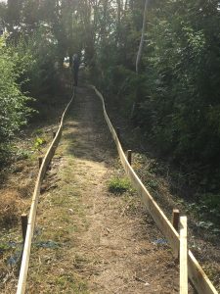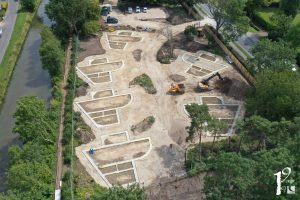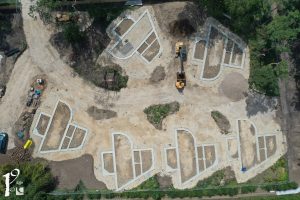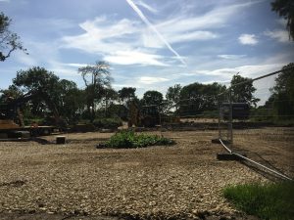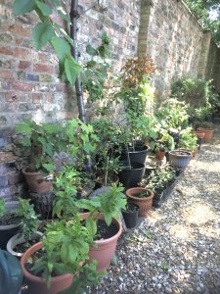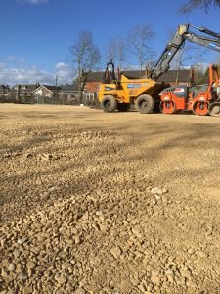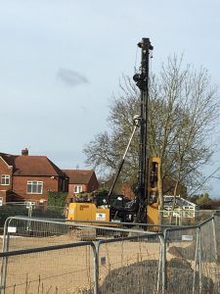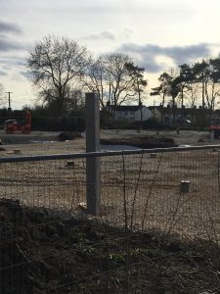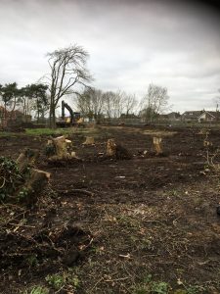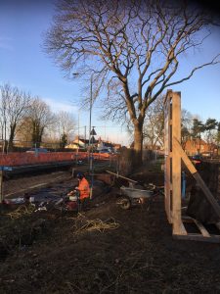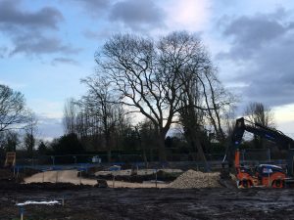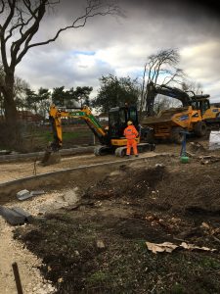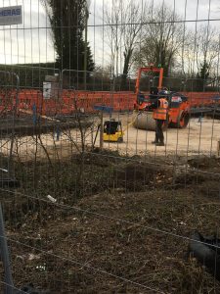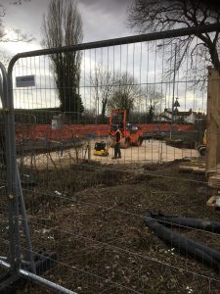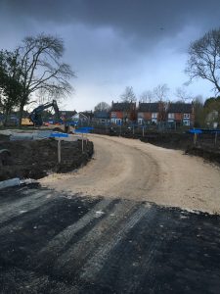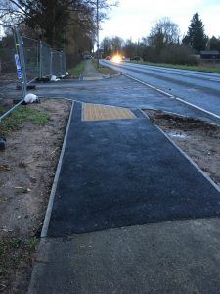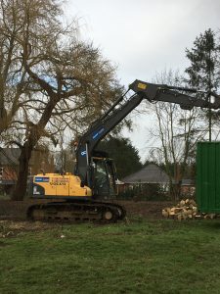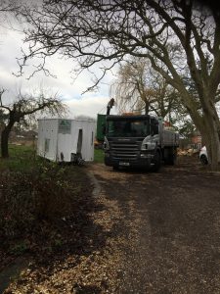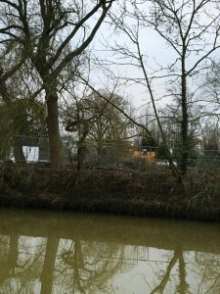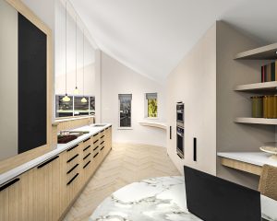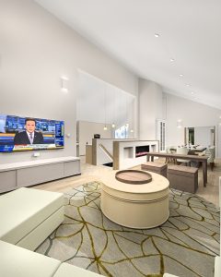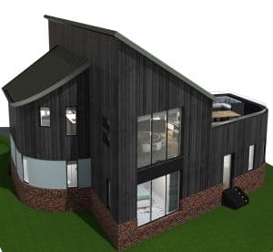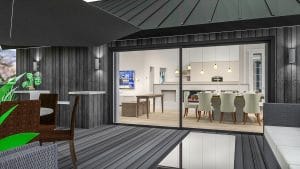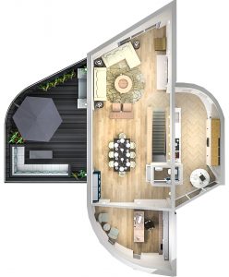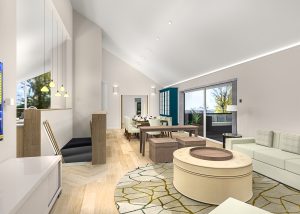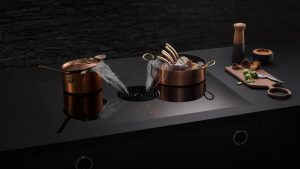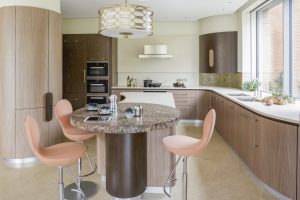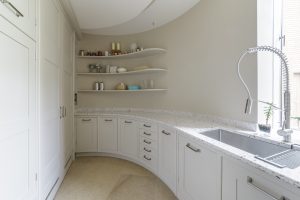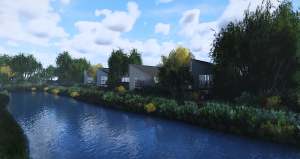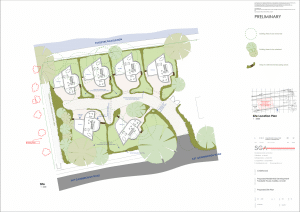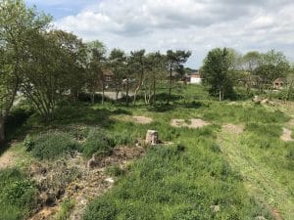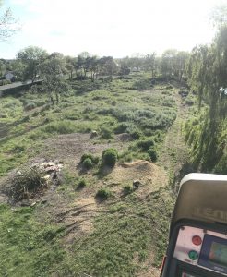Itâs nearing the end of 2022. I ended last years blog wishing for a less challenging year to come. However this year has not been an easy one for many people. For us it has been a juggle to manage both companies. It has been the reason why there has not been any blogs recently. I couldnât believe the last one was in July. Martin and I have been so focused on two busy companies, it seems almost impossible to be nearing the end of another year.
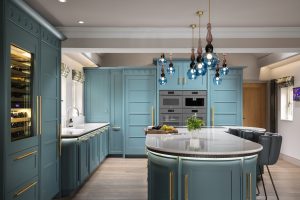
Chiselwood has had an incredible year
Chiselwood has had an incredible year and the team have worked hard not only to complete the clients projects, they have been a big part of continuing to get more houses to completion.
Itâs been great to be able to get some of the projects photographed which many of you will have seen on social media and our updated website. We have finished kitchens, utilities, cinema rooms,bedrooms, bars all very different and we have loved to see them being enjoyed. We have secured some fantastic projects which we are looking forward to working on throughout 2023. https://chiselwood.co.uk/ They are all incredible homes and we are proud to be a part of the process.
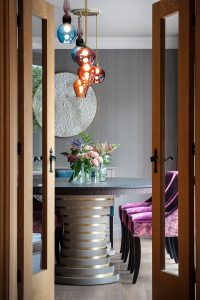
The challenges are still with us
We are very appreciative of our outcome this year, it has also been one of our most challenging.
The legacy of covid is still having an impact on supplies, appliances and materials, both due to short supply, and constant increasing cost. Alongside this, the devastating war in Ukraine has impacted on supplies of fuel, timber and sheet materials it once sold around the world. We have tried to be innovative and keep our cost down as best we can.
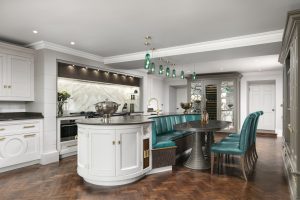
Whilst we have managed to keep things flowing with Chiselwood, it has had a bigger impact on the houses. The air source heating systems, ventilation systems and appliances have been difficult to get. Our trades have been incredibly busy on many projects, so keeping the momentum on the building has been challenging. We are getting there.
Timelines have been stretched
Our schedules are behind, however we are more fortunate than a lot of building sites. We have sold 3 homes with the fourth getting great interest. This is our showhouse at the moment. The last two are at the plastering stage. Phase 2 will now be launched in the New Year.https://www.fineandcountry.co.uk/property-sale/4-bedroom-detached-house-for-sale-in-ln1-lincolnshire-lincoln-saxilby-fossdyke-paddock/2490047
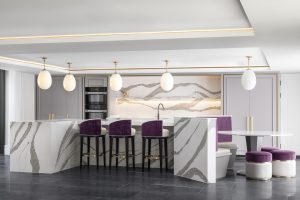
Looking forward
Looking forward as we put the Xmas tree up in reception, we are excited to have great projects and clients we will be working with in the New Year. Concentrating on the last two homes on Fossdyke Paddock, we know they will be complete by early spring. Our new owners are lovely neighbors and we look forward to having a festive drink with them. Whilst another interesting year it has been good.
Thank you
Martin and I want to thank a lot of people who have been very supportive. Our family and friends have been great sounding boards, helping us keep our patience throughout the year. Our team again this year have also been supportive and worked incredibly hard to keep projects going. We also want to thank our clients who have enabled us to continue to create the furniture we love, making Chiselwood what it is!
On behalf of Chiselwood, we hope you are all able to have a restful Christmas and New Year wherever you are.thank you for all your support and we look forward to the opportunities 2023 will bring.

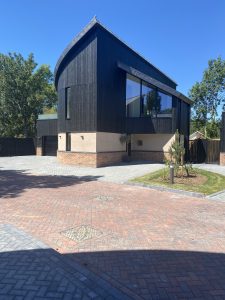
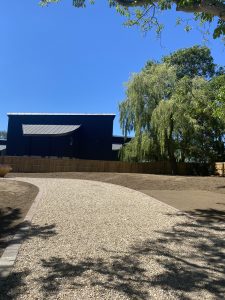
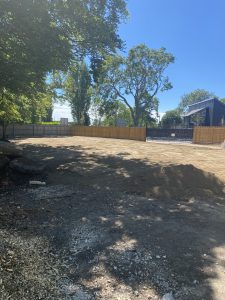
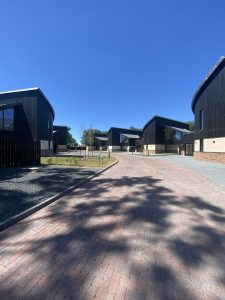
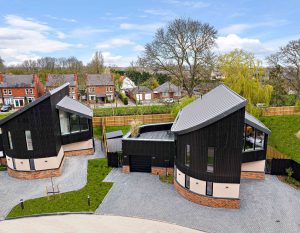
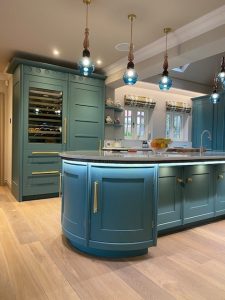
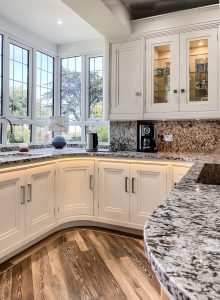
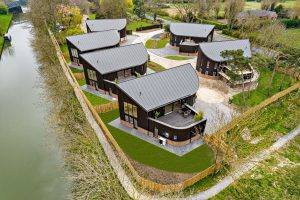

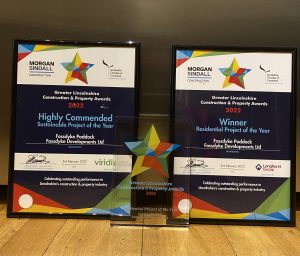 We were alongside amazing projects.
We were alongside amazing projects.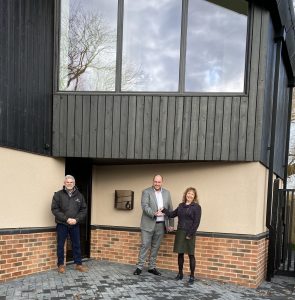
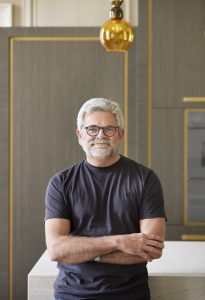

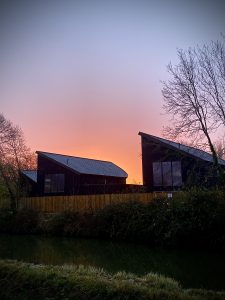
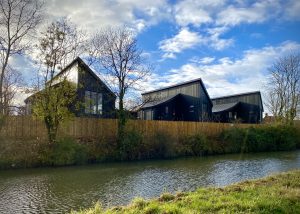
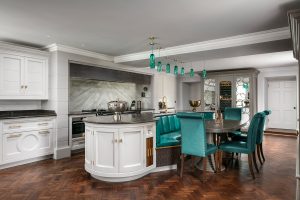
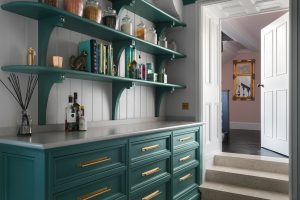

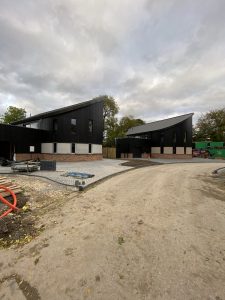
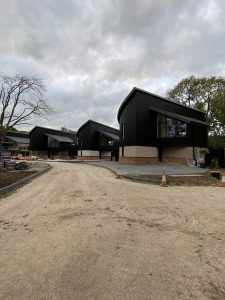
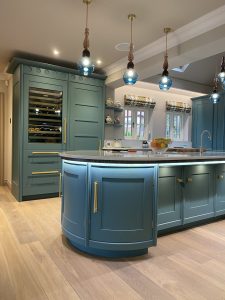 Completed projects.
Completed projects.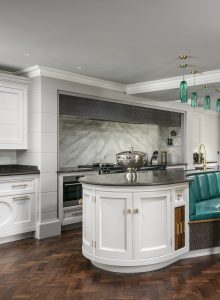
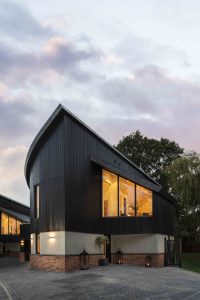
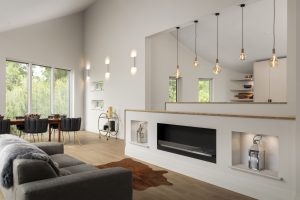
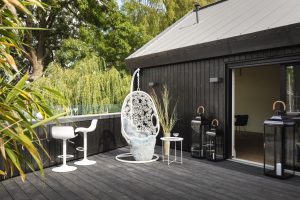
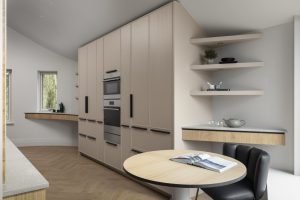
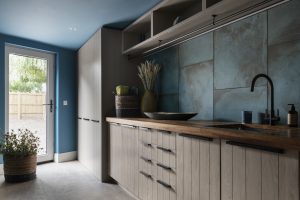
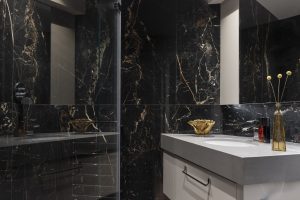
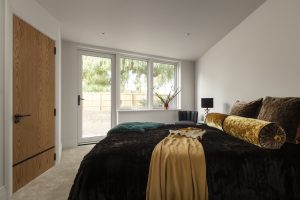
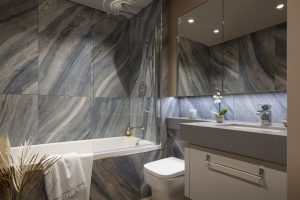
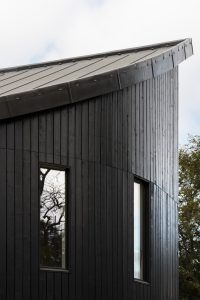
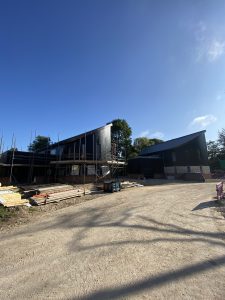
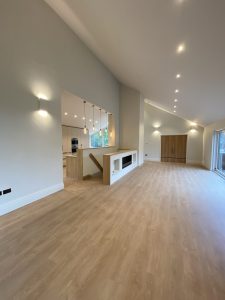
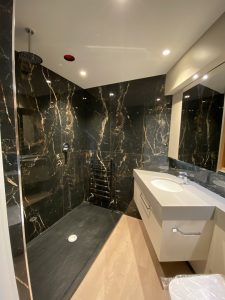
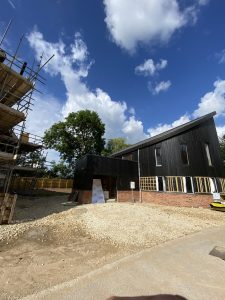
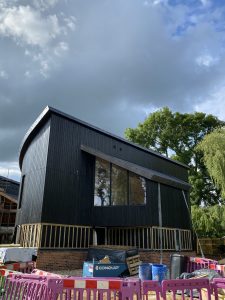
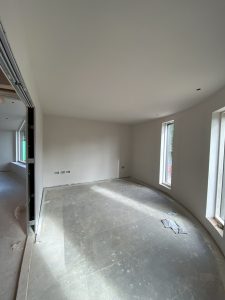
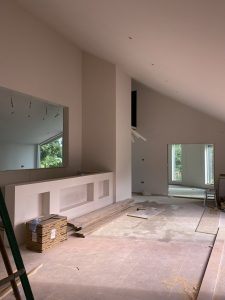
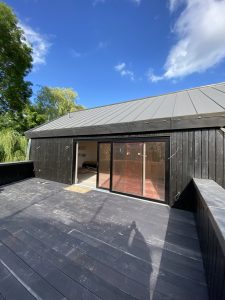
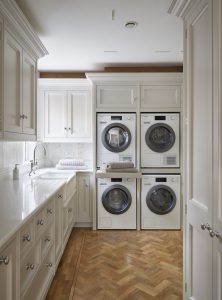
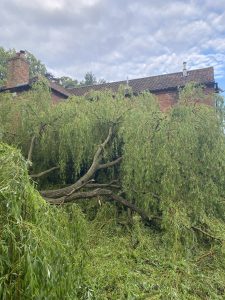
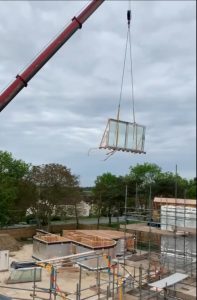
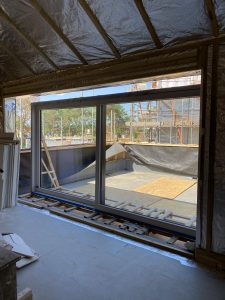
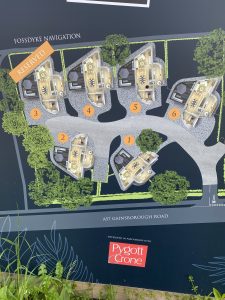

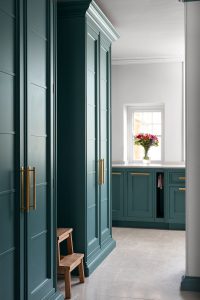 For anyone wanting to view the new houses we are able to show around safely on plot 6. Please scan the QR code for details.
For anyone wanting to view the new houses we are able to show around safely on plot 6. Please scan the QR code for details. 
