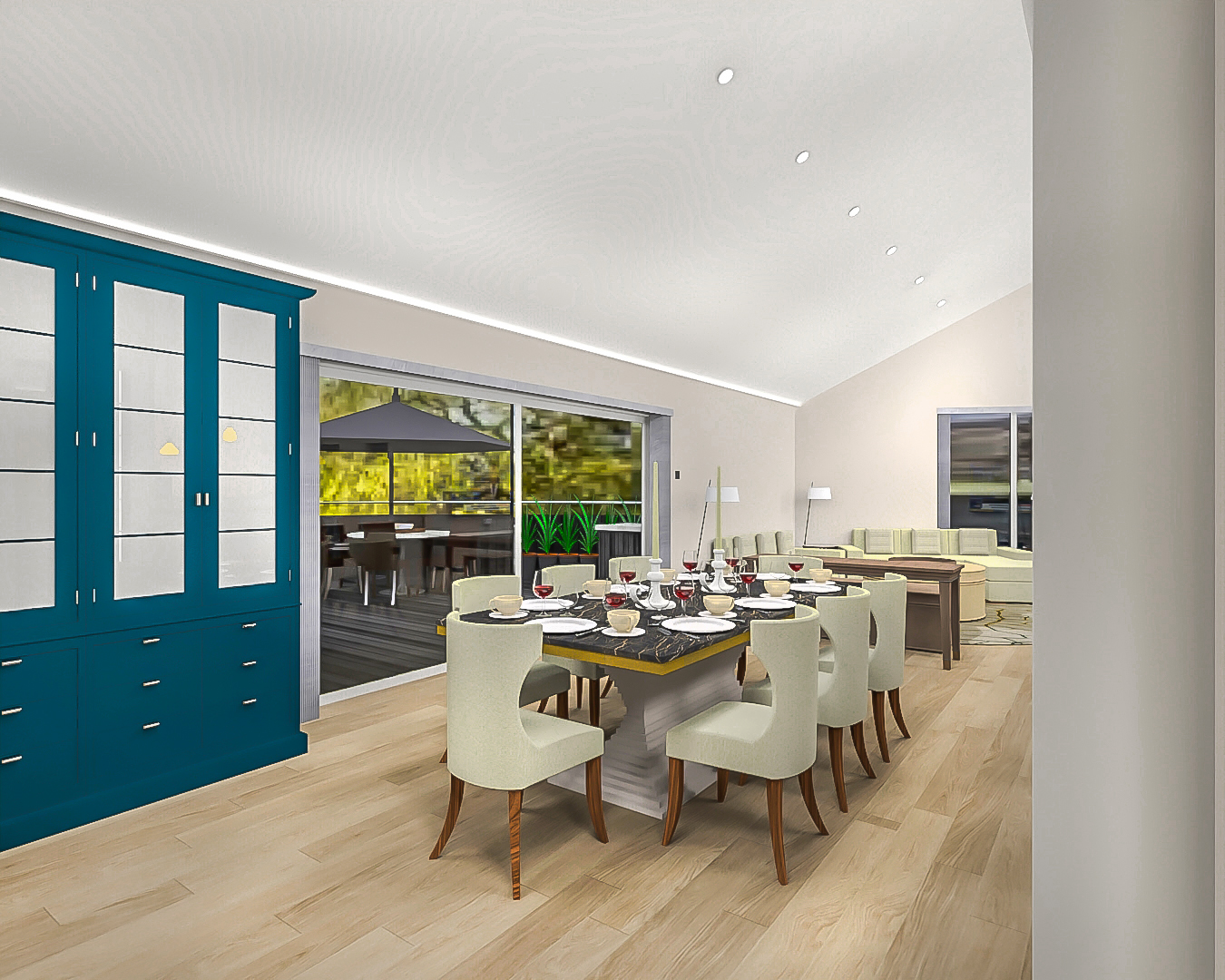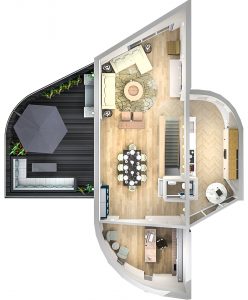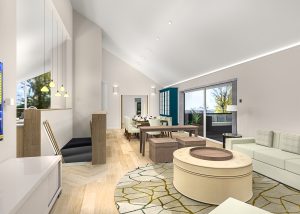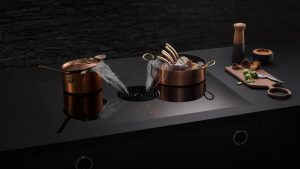
So what led us to want to design curved, wooden clad houses? We visited Centre Parcs many times whilst our children were growing up. We loved the feeling of space and calm we immediately felt, once we parked the car and walked through the woods. The clever positioning of the chalets meant they were close together. However the patio and view was not overlooked and was your individual space for a few days. The chalets had wooden cladding and therefore blended amongst the trees. As the years went by, there were new developments of accommodation. Then, there was an addition of tree houses. These had curved walls, wooden clad and on stilts, so the living space were up in the tree canopies. www.centerparcs.co.uk/discover-center-parcs/holiday-locations/sherwood-forest.
We often discussed wouldn’t be amazing, if, when we started to design the houses on our land, we incorporated elements of the Centre Parc accommodation.
It made easy choice therefore, that we would be designing curved, wooden clad houses with dark roof and of course we wanted curved internal walls!
Making a list of what we ideally wanted inside the house would allow us to plan the use and layout. All six would be identical. There would be four bedrooms, one with an en-suite and a large family bathroom. These alongside the utility room would be on the ground floor.
The upstairs would be open plan living space including the kitchen. However the stairs would sit between with a shallow wall forming a natural barrier. A smaller room was also created to be shut off, which could be a study or play room. To utilise the area over the garage, large patio doors were incorporated. This allowed a large upstairs garden to be created.
There would be internal curved walls throughout. (look at pictures below to describe better). We were able to achieve all of these structural elements due to the fact we were using a timber frame construction.

First floor image
By setting the houses out on the plot on CAD, we knew we could place four alongside the canal and two set back from the road. The canal side houses would have slightly less land and would be offset from each other. Much like the chalets in Centre Parcs, so they would not overlook each other. The two set back from the roadside would have larger plots. Creating theses two areas would give the buyer a choice depending on how much land they wanted. The outside covering would be wooden clad with large windows. They would blend easily into the wooded space and throw large amounts of light into the living space.
Once the internal specification was considered, the ergonomics could be planned. Of course this is Martin’s strength. Here at Chiselwood, we often have clients coming in with spaces that limit its use. Over years of experience, Martin can improve and adapt the space, making it practical to work in. It also makes us aware that new builds very often do not consider storage requirements such as the utility space not accommodating ironing boards, vacuum etc.
The bedrooms, very often do not have wardrobe spaces. Again clients then struggle, due to badly planned space to get standard furniture in them. Of course, it is easier when you are designing and planning your own new build and furniture from the beginning. if you consider the use of the rooms and your wish list. As Chiselwood would be making the furniture for these houses, Martin would be able to design everything with purpose and incorporate our signature curves in some rooms where appropriate. The kitchen would be one of these rooms.

We wanted to create a theme of colour and an organic feel throughout the house. We also use companies that we encourage our clients to use when designing their furniture. Bora hobs for example would be perfect. They incorporate a downdraft extractor, this could mean the air flow could be extracted and not affect the air flow and energy rate, important for Eco houses. https://www.bora.com/gb/gb/

Bora Pure
Miele products would also be used as we have supplied these in our kitchens for many years. Our designs were now starting to take a form on the CAD and we could begin to visualise the spaces.
We will discuss the best ergonomics of the space in the next blog.
https://chiselwood.co.uk/service/bespoke-house-design-listed-building-renovation/
Using
– For us starting with an aspiration such as Centre Parcs gave us the elements for designing, curved wooden clad houses.
-Make a wish list to begin with so the external and internal elements are considered whilst designing the space.
-Choose how you want to use the space early on, how many rooms, what do you want to do in them.
– Don’t be afraid to change your mind whilst in early part of the design. Once the design is complete it may be too costly or not possible to change them after this point.

Get in Touch